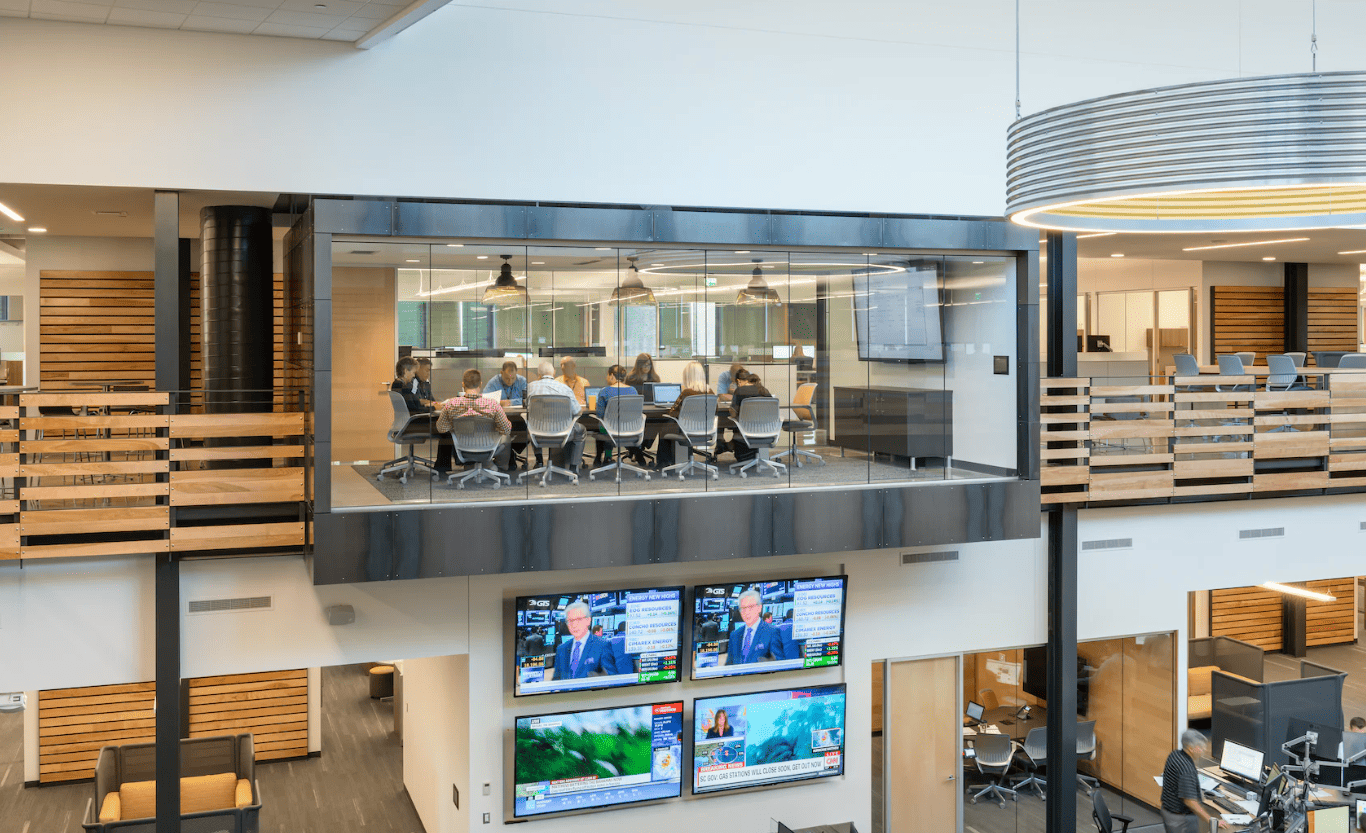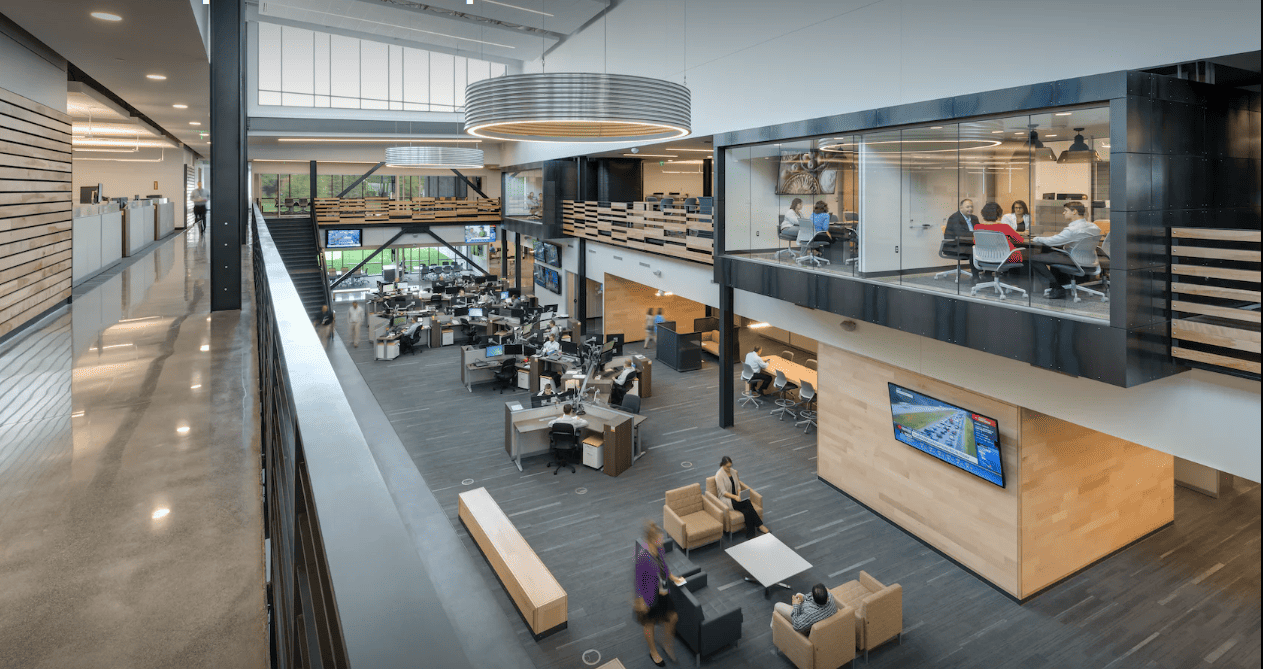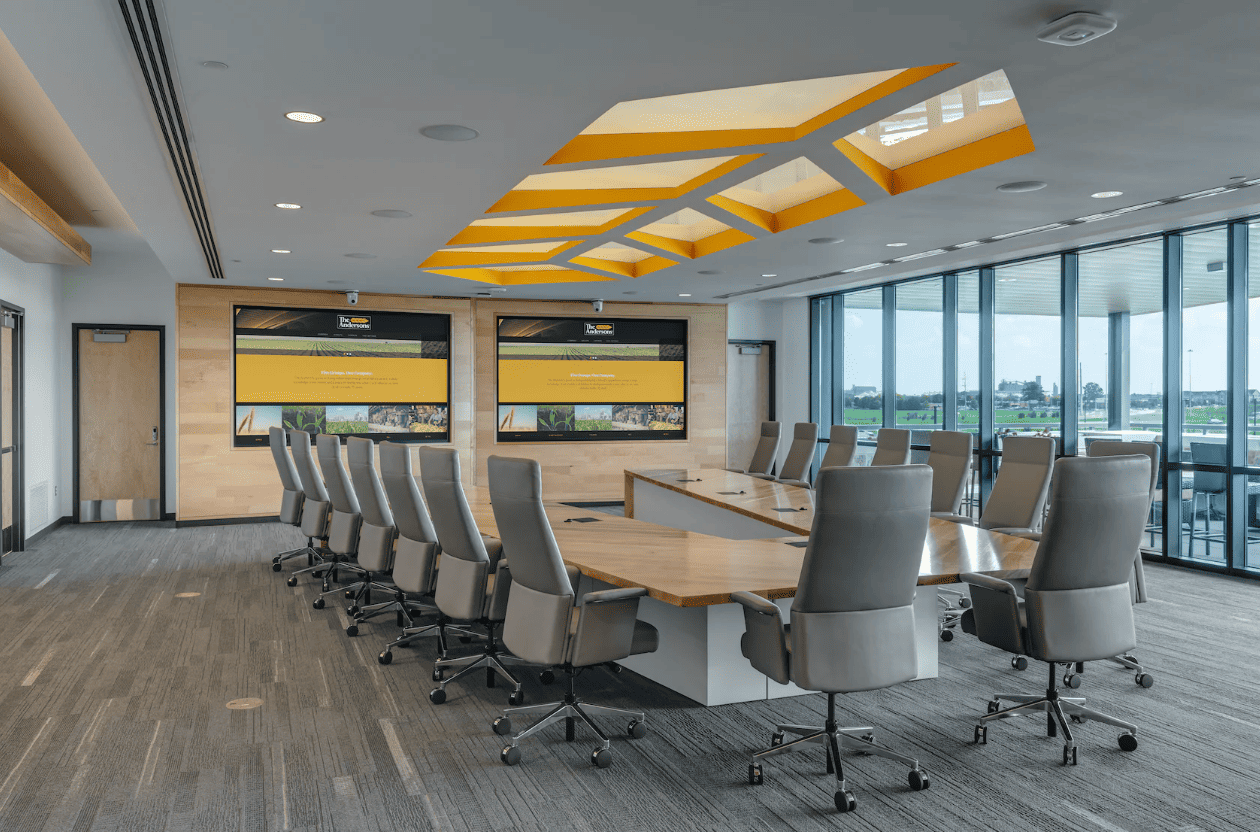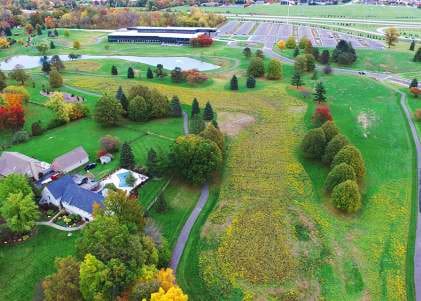The Spieker Company was a member of the build team for this 128,000 square foot building. The facility was an investment in the well-being of The Andersons team members with anticipated returns in employee efficiency, engagement and increased collaboration.
Nestled on a park-like setting, this world headquarters building provides walking trails for employees and portions of manicured lawns were restored back to a native Northwest Ohio prairie. Additionally, an outdoor balcony provides an opportunity to catch a breath of fresh air during a busy day. The design truly maximizes views and natural light to employee workstations for improved productivity.
As The Andersons continues to grow, the new Headquarters is a point of pride as well as a recruitment and retention tool. The building features 115,000 pounds of interior glass for natural light, and large lighting fixtures were designed to look like they could have been made from corrugated-steel grain storage bins. On the first floor are “trading pits” — a collection of state-of-the-art work spaces for grain and ethanol traders. Adjacent are large TV screens tuned to cable news stations to provide updates of any events that could affect prices.








