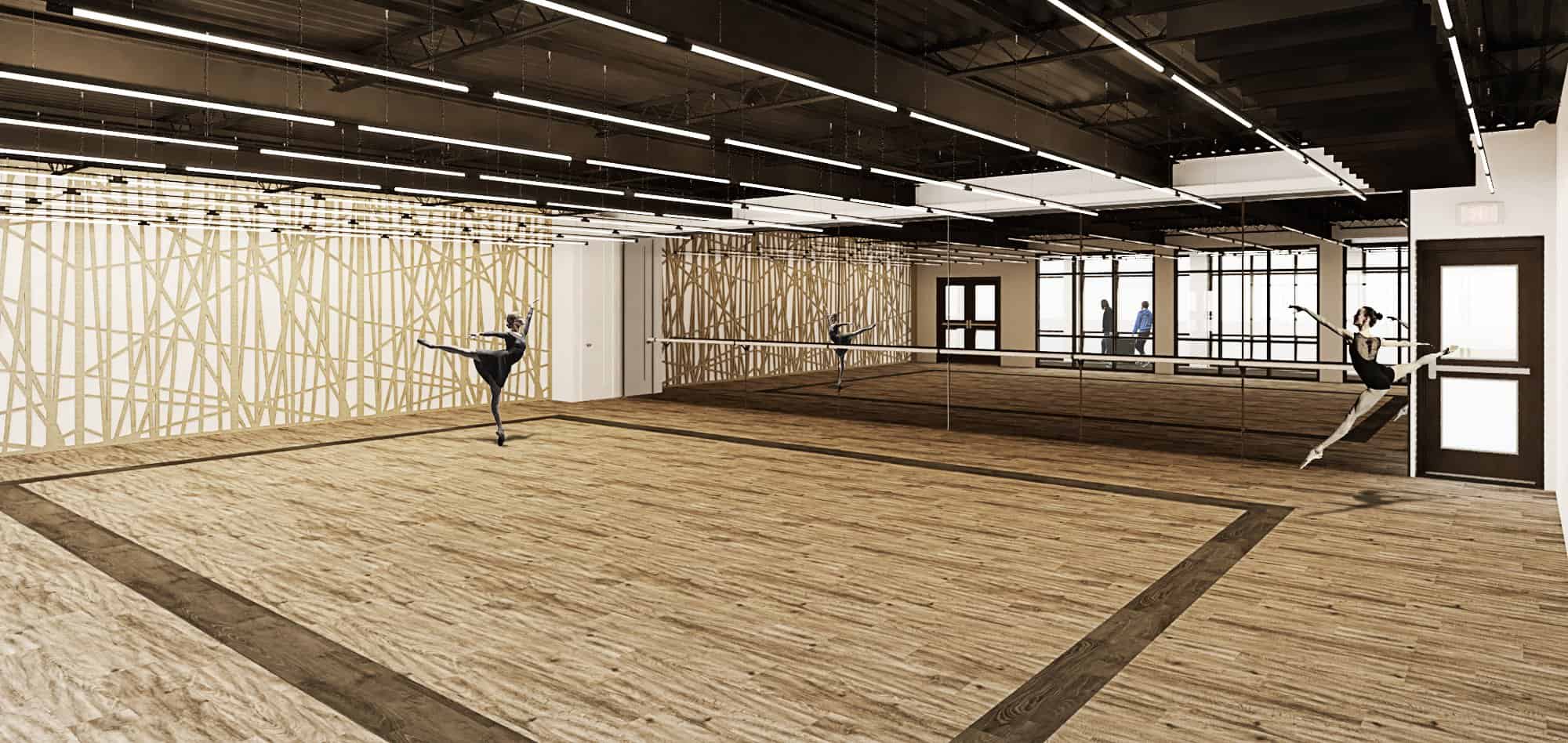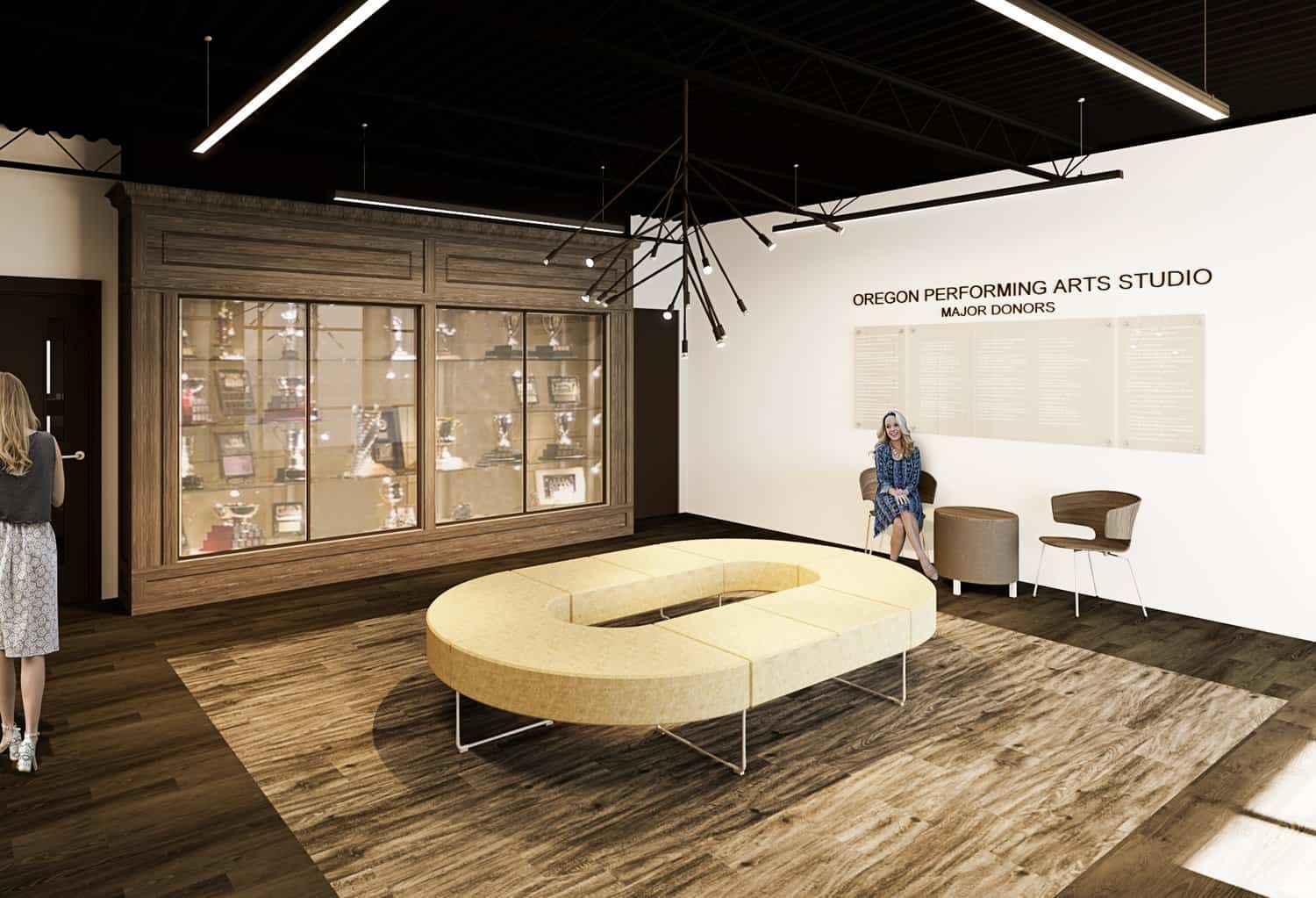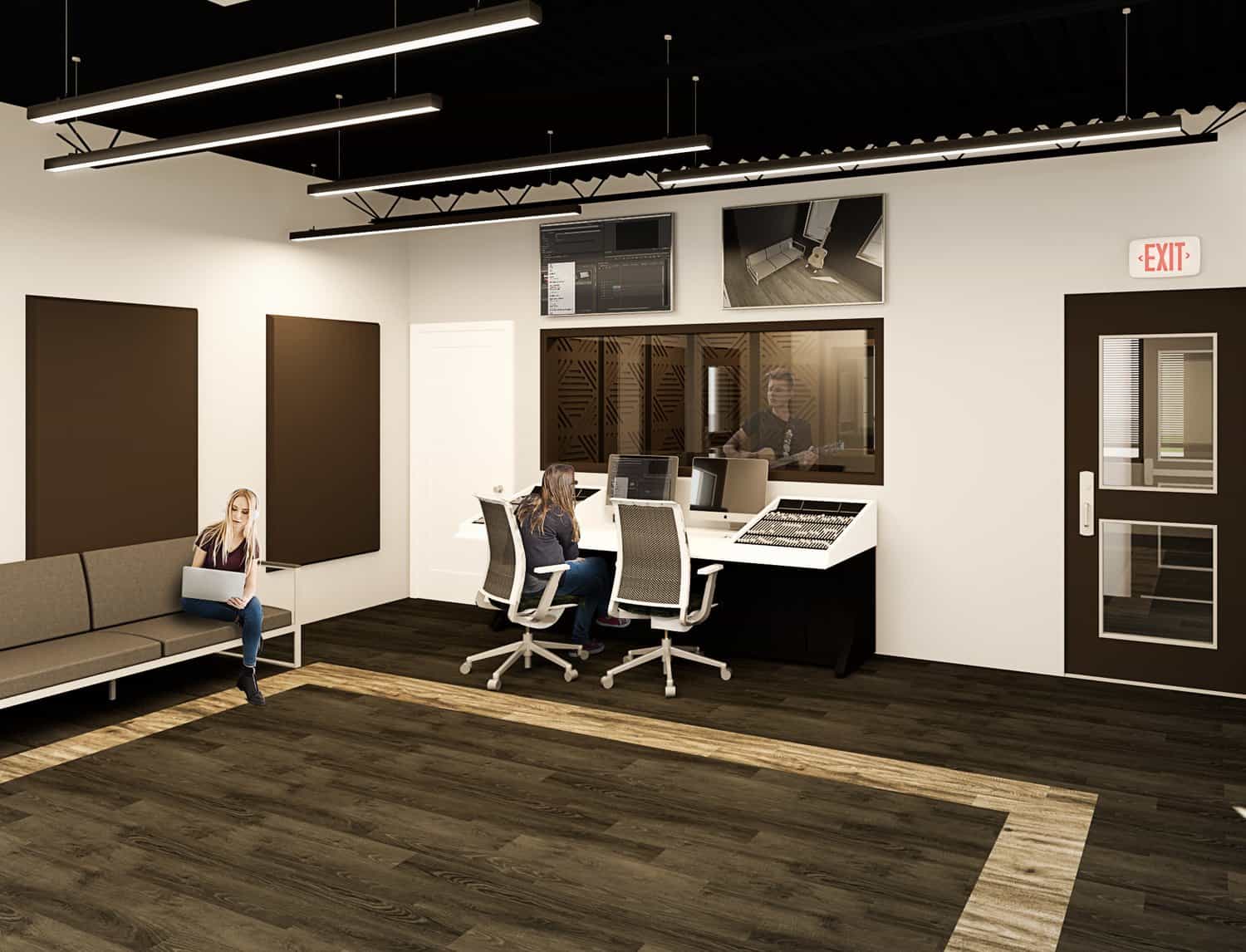In 2021, The Spieker Company joined the team as the General Contractor to remodel the existing 4,000 sq/ft warehouse building into a Performing Arts Facility. The new building includes a multipurpose dance & rehearsal studio, recording studio, dressing rooms, restrooms and storage spaces. The expansion enables students to have a more comprehensive education program and technical training to prepare them for careers in the arts and improve student preparation and artistic development.

Project Data
- Client
Oregon City Schools - Architect
Buehrer Architects - Contract
$1,500,000.00 - Location
Oregon, OH




