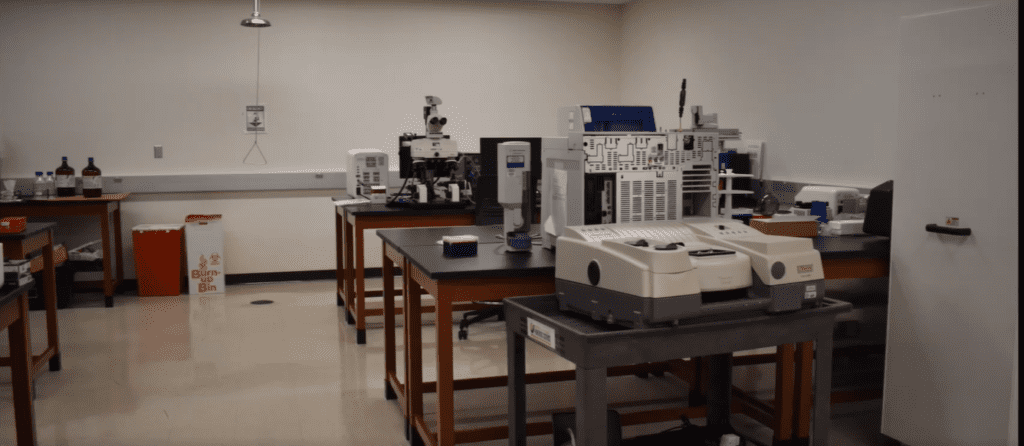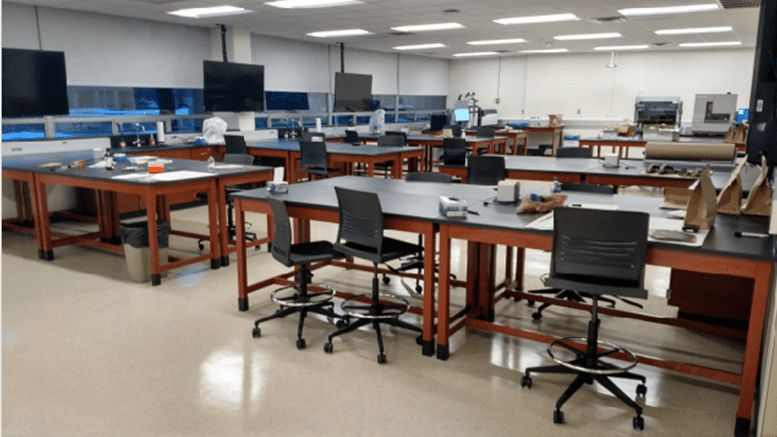The Spieker Company received the award as the Design Build firm to complete the state funded renovation of the BGSU Forensic Science Research laboratories. Teaming up with The Collaborative Inc. & PMBA Architects, the group was able to design and construct the specialized forensic research laboratory along with accompanied support space.
This project included many programming meetings with the end users, design team, and builder. The Spieker package included all drawings, specifications, permitting, and owner determined third party testing for this project. This project also included a large move management initiative to relocate portions of University Departments for the new renovations all while accommodating researcher’s ongoing experiments and professors teaching schedules.
Because the project was built in an active research facility, sensitivity to the surrounding spaces was critical as vibrations, odors, and noise can influence the outcomes of ongoing research. Our design team created awareness of this sensitivity for all trades during the construction of this project.




