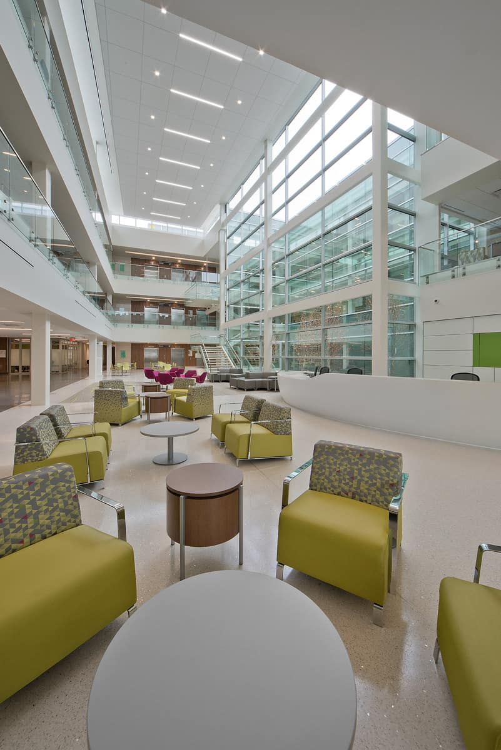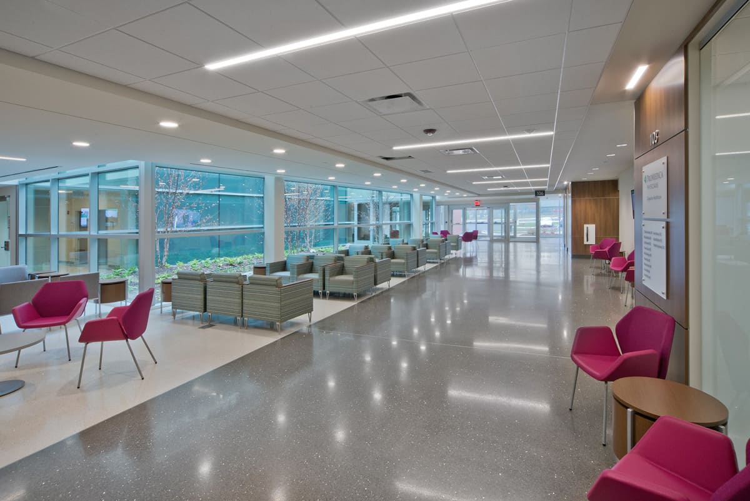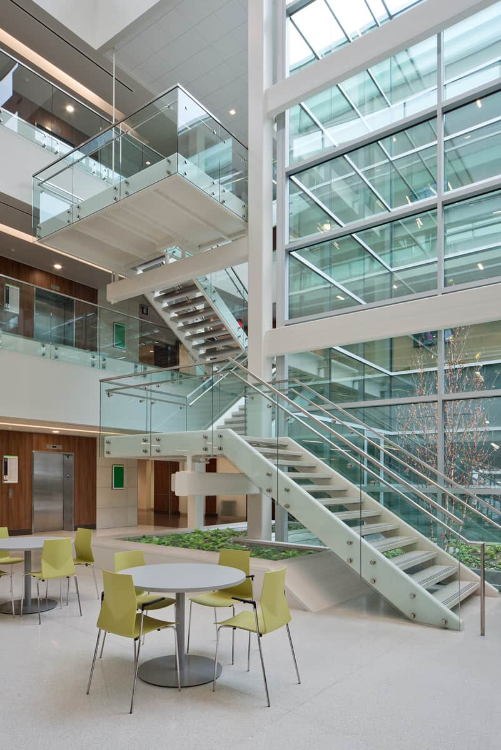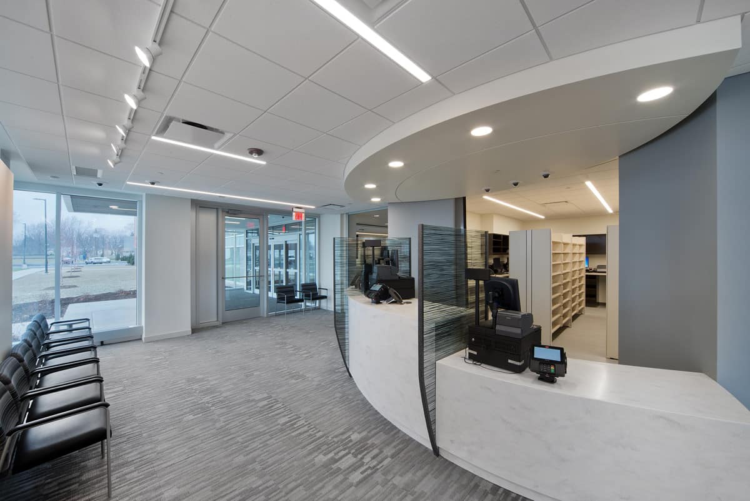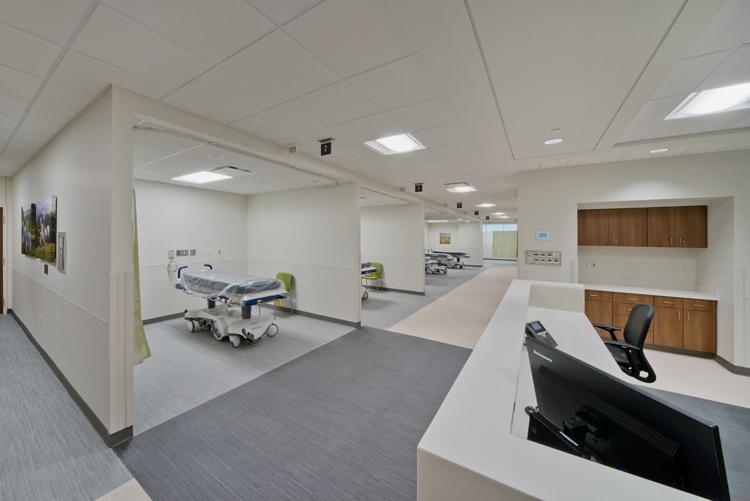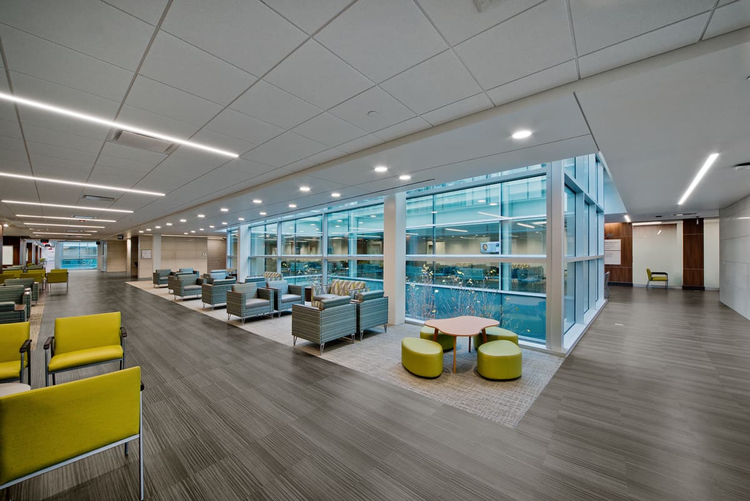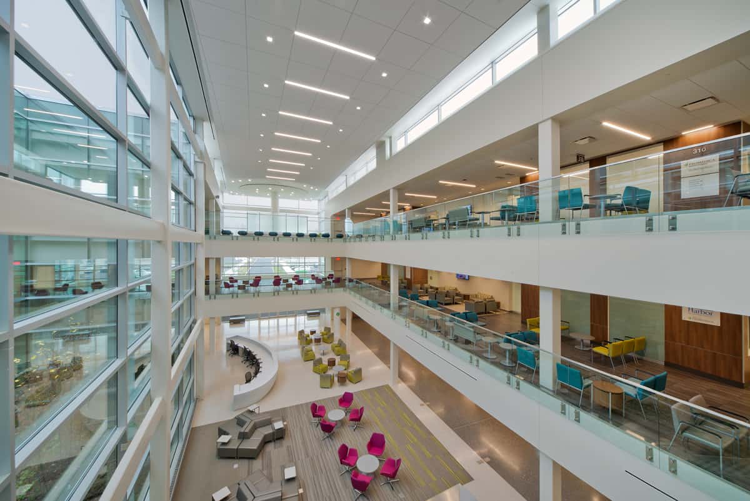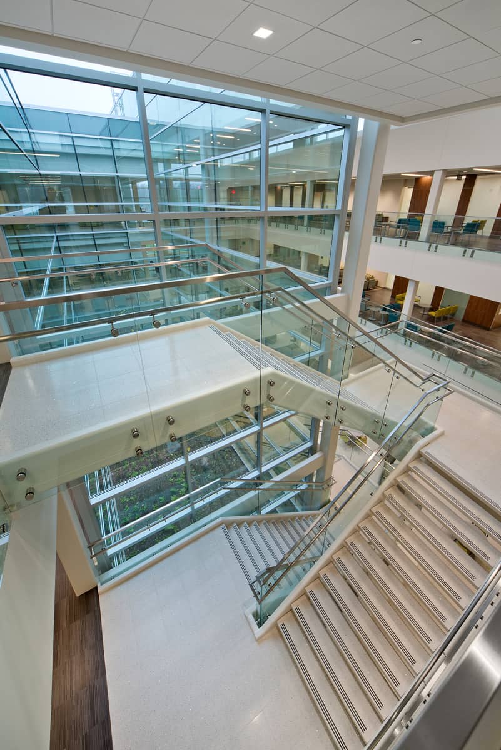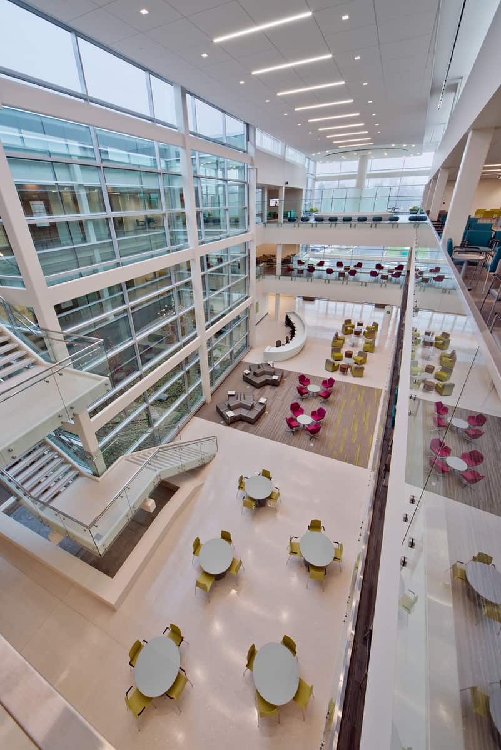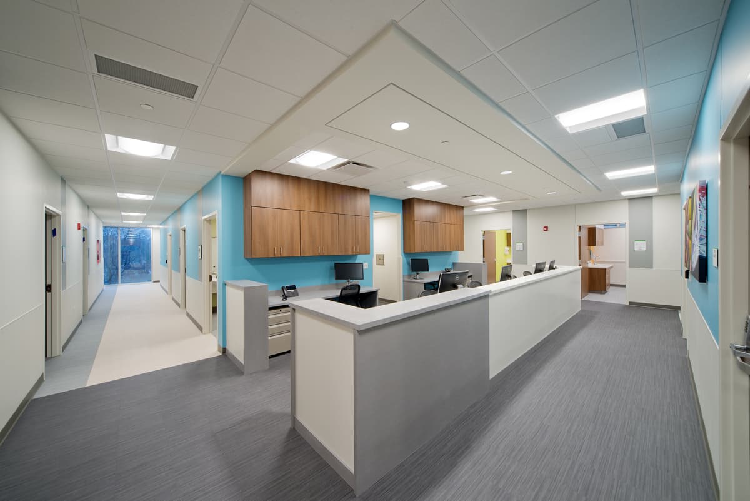ProMedica Health and Wellness is a three-story, 230,000 square foot medical office building centered around core glass atrium. The first floor houses registration, pharmacy services, imaging facilities, and digestive, bariatric, and endoscopy suites. The second floor houses a vision suite and eight tenant suites for individual practices and the third floor houses pediatric, women’s health, and ear, nose & throat specialty suites. The Spieker Company performed the site concrete and general trades portion of this project. The project also included installation of two, 300-ton cooling towers, three 70-ton chilled water units, three boilers, two air-handling units, and updated fire protection and plumbing systems.

Project Data
- Client: ProMedica Health Systems
- Architect: HKS Architects
- Contract: $6,407,000.00
- Completion: March 2016
- Location: Sylvania, OH
